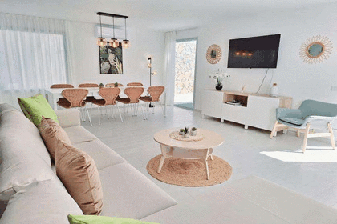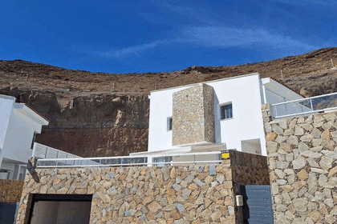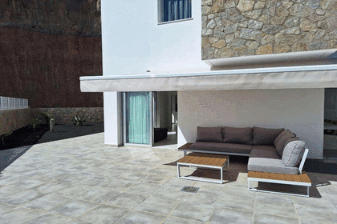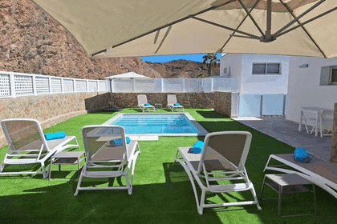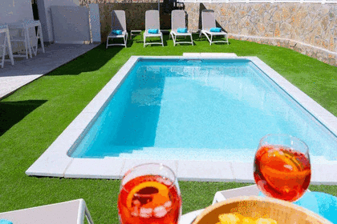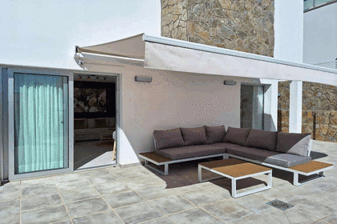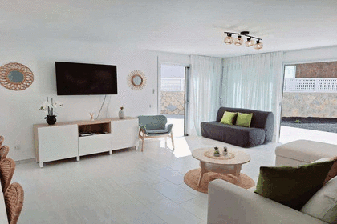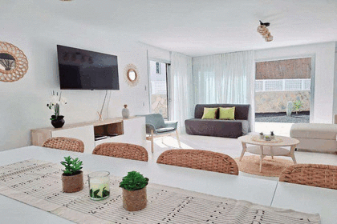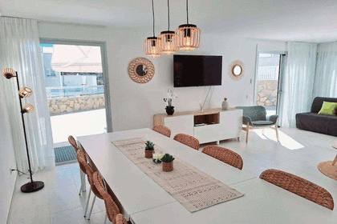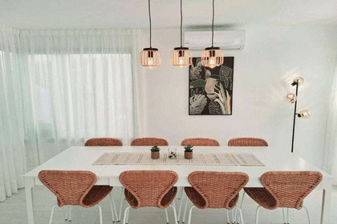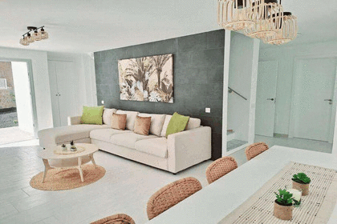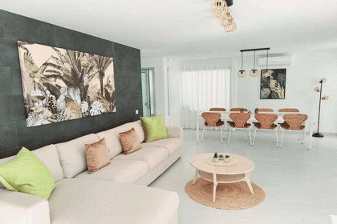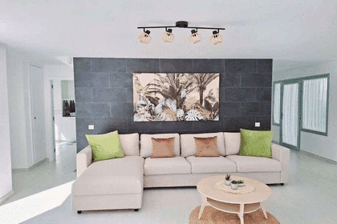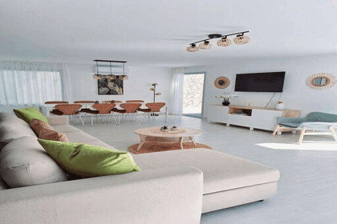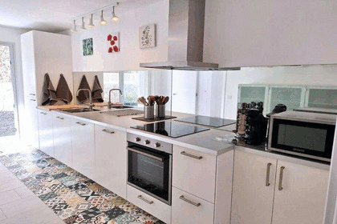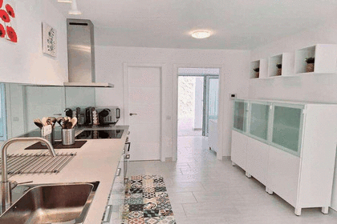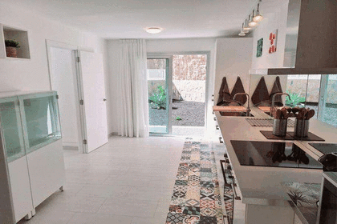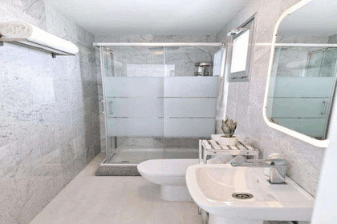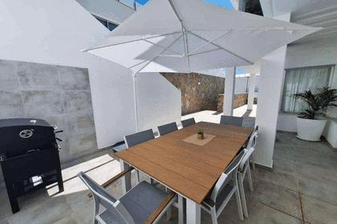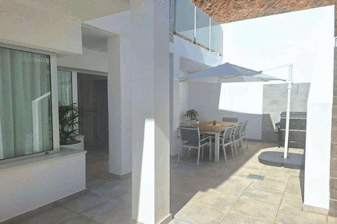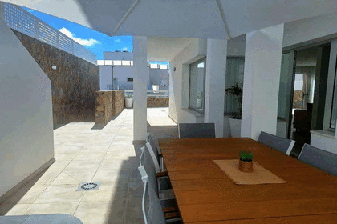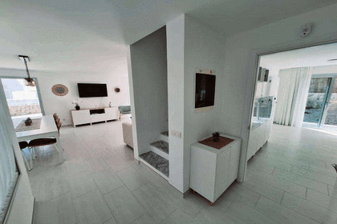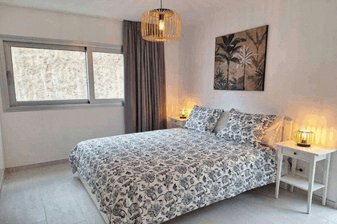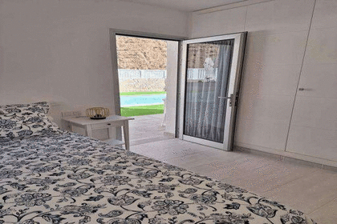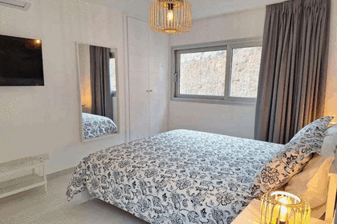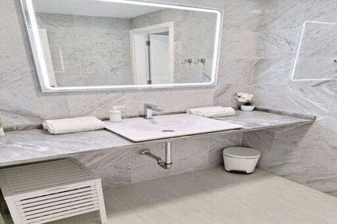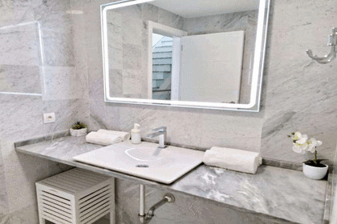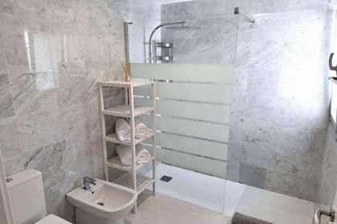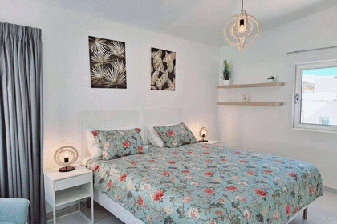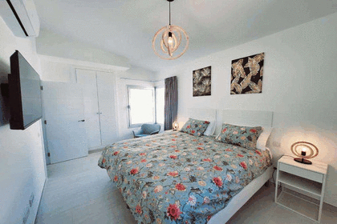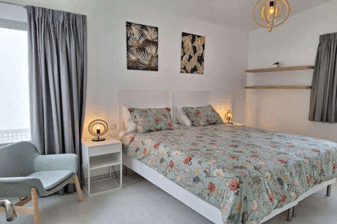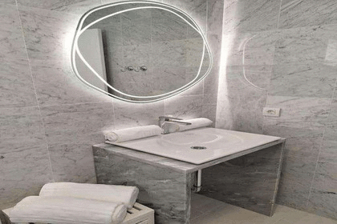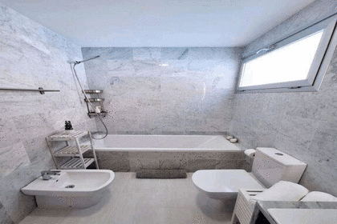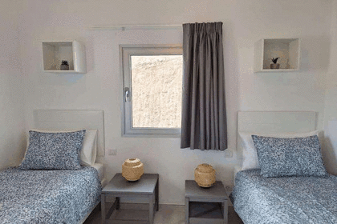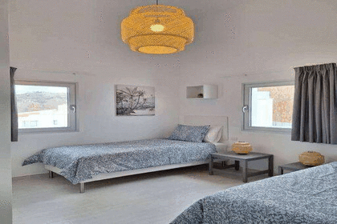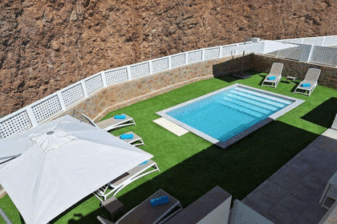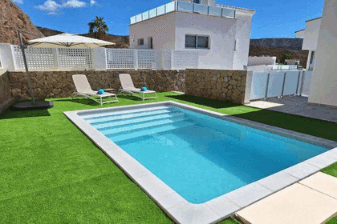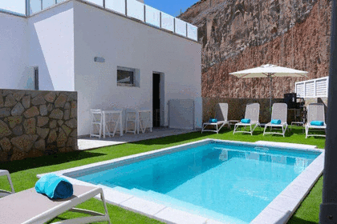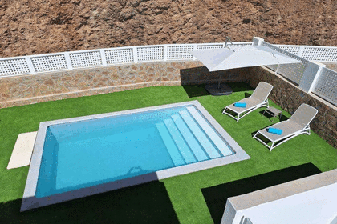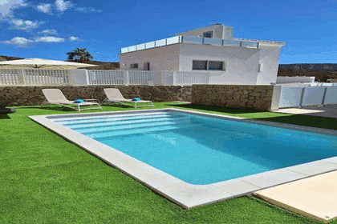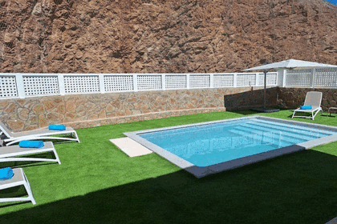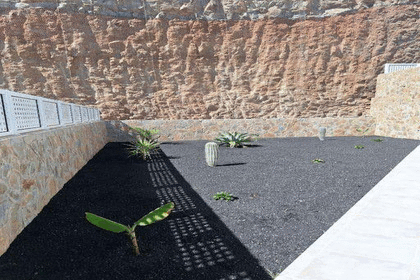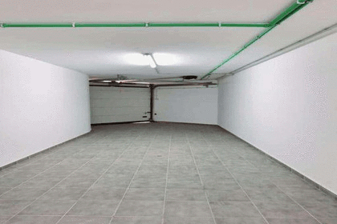Exclusive detached villa located in the prestigious residential area of La Venecia de Tauro, a privileged enclave in Tauro, Mogán. A unique property that combines modern architecture, high-quality materials, and an environment of absolute tranquillity and privacy.~~Built on a 400 m² plot, the home is distributed over three floors, offering generous interior and exterior spaces designed for comfort. It features three bedrooms, a terrace with a private pool, and a spacious garden ideal for enjoying Gran Canaria’s exceptional climate. The property also offers several terrace areas with different orientations, allowing you to enjoy the sun throughout the entire day while creating distinct outdoor environments.~~Its design stands out for its perfect integration into the natural landscape, with natural stone façades and exterior walls that bring elegance and visual harmony. Indoors, the finishes include high-quality materials, such as Carrara marble flooring and staircases, built-in wardrobes, and a fully equipped kitchen that blends functionality with style.~~The property also offers a large basement, ideal for a garage with multiple possible uses. Located in a cul-de-sac, the villa ensures maximum privacy and a peaceful atmosphere, just five minutes from Anfi Tauro Golf and the beach.~~The villa is delivered with high-quality furniture, carefully selected to provide comfort and style. The pool area offers complete privacy, making it the perfect spot to relax and enjoy the outdoors. Overall, this is a move-in-ready property, requiring no renovation or updates.~~A villa that stands out in its category for being a detached construction with a large plot, private pool, premium finishes, and an incomparable residential and golf environment.~~&#&#&#Distribution~The property is arranged over three floors plus a walkable rooftop terrace: the ground floor features the living–dining room, an independent kitchen with utility room and pantry, as well as a full bathroom. On the first floor, there is the terrace with a swimming pool, the master bedroom with en-suite bathroom and private terrace, two additional bedrooms, and a bathroom. The basement floor offers a large space used as a garage. Finally, the rooftop is walkable and functions as a solarium.~~&#&#&#Legal notice~The published floor plan should be considered as a schematic illustration, not as an exact reflection of the physical reality of the property. There may be inaccuracies in the layout and measurements.~~The price does not include taxes and purchase expenses. The most important are: Property Transfer Tax (6.5%), as well as Notary, Land Registry, and administrative fees. In general, these amount to approximately 8–10% of the price, although we will provide you with a detailed estimate for each specific property you are interested in.~
Furnished:
Fully furnishedGarage:
Private (2 Parking places)Independent dining room:
(0.00m²)Building year:
2019 (7 year/s)Scale consumption efficiency:
G
